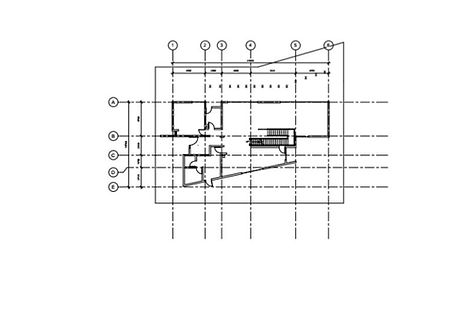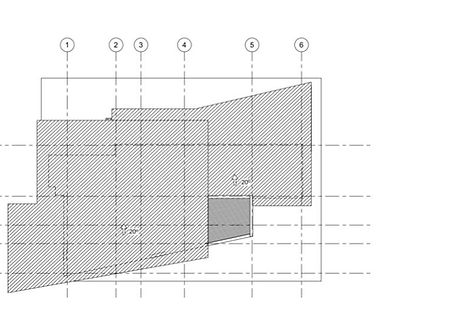top of page
COMPUTER APPLICATION
Work In Progress
Computer Application WIP: Welcome
PROJECT 1
Revit Modelling & Documentation
Computer Application WIP: About
Computer Application WIP: Inventory
Computer Application WIP: Inventory
Computer Application WIP: Inventory
Computer Application WIP: Inventory
Computer Application WIP: Inventory
Computer Application WIP: Inventory
Computer Application WIP: Inventory
PROJECT 2
Exterior and Interior Rendering
Computer Application WIP: About
Computer Application WIP: Inventory
Computer Application WIP: Inventory
Computer Application WIP: Inventory
Computer Application WIP: Inventory
Computer Application WIP: Inventory
FINAL
Computer Application WIP: About
Exterior

Computer Application WIP: Image
Interior

Computer Application WIP: Image
FEEDBACK
Computer Application WIP: Feedback Form
bottom of page
.jpg)
.jpg)
.jpg)
.jpg)
.jpg)
.jpg)
.jpg)




