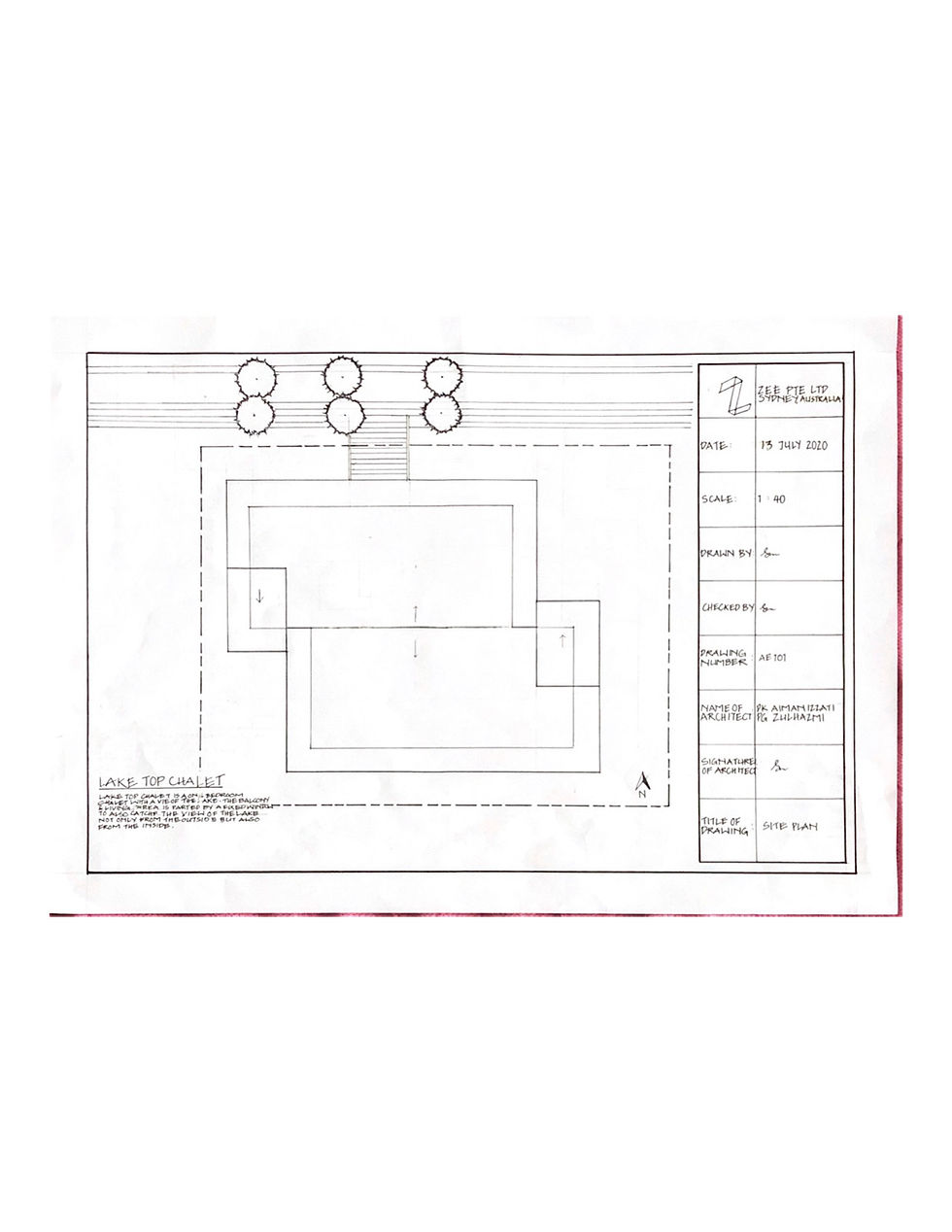top of page

ORTHOGRAPHIC DRAWINGS SET OF MINI CHALET
For the final assignment, we had to draw orthographic drawings set of a mini chalet that we designed. It is an imaginary project where Taylor’s Hostel Management asked us to design a mini chalet on the lake. The mini chalet is to accommodate 2 people only. Therefore, the internal space should consist of a bedroom, living area, kitchen, dining area and a bathroom. Each space should provide at least 3 types of loose furniture and the furniture should be from Ikea.
Assignment 3: Inventory
Firstly, I chose a building layout and I chose option B. For the layout, there was a condition of not allowing extension.
Every week during tutorial, we show progress.2nd week, we show the floor plan completed with furnitures

DK AIMAN IZZATI PG ZULHAZMI-Final Assign

DK AIMAN IZZATI PG ZULHAZMI-Final Assign

DK AIMAN IZZATI PG ZULHAZMI-Final Assign
3rd week I showed the final layout and the elevations of the chalet.

0003.jpg

0004.jpg

0003.jpg
4th week, I showed the sections of the chalet. One vertical section and one horizontal section.

0005.jpg

0006.jpg

0005.jpg
CONCLUSION
In conclusion, it was a great experience to design a mini chalet. I get to learn about the structure of the roof and how it would look like in section drawings. I also get to explore different types of symbols to use in specific drawings.
Assignment 3: About
bottom of page